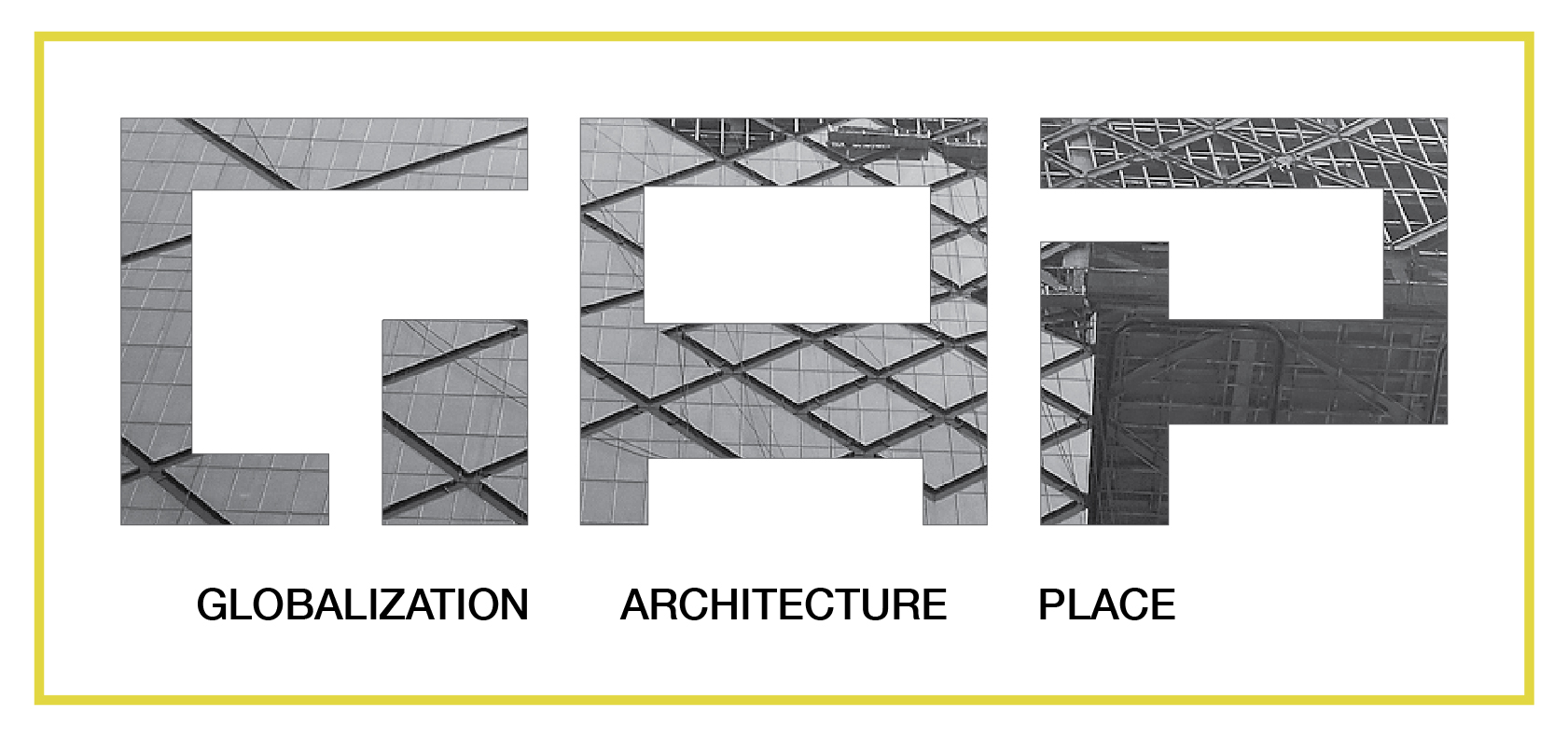The Global Studio:
China Agricultural University (CAU) in Beijing
(Graduate Studio Work, CAP, University of Colorado | Denver)
While citizenship and civility depend not only on ‘blood’ and ‘soil’, as we keep being told, but also,and perhaps especially, on the nature and proximity of human groups, would it not be more appropriate to come up with a different kind of ecology? A discipline less concerned with nature than with the effects of the artificial environment of the town on the degradation of the physical proximity of beings, of different communities. Proximity of the immediate neighborhood of different parts of town; ‘mechanical’ proximity of the lift, the train or the car and lastly, most recently, electromagnetic proximity of instantaneous telecommunications …
— Paul Virilio, “Open Sky, Radical Thinkers”. London: New York, 1997.
In my series of studios exploring the theme of Globalization and its affects on Architecture, & Place (GAP), three overriding questions guide their thematic investigations. First: How has globalization and the technological advances emergent within its vortex subverted the conventions that have traditionally defined place? Second: Why does the current context allow (indeed, demand) a theoretical redirection away from the abstract universalism of 20th century modernism towards the definition of practices better related to the complex qualitative characteristics of life? In other words, can a phenomenological practice or way of “seeing” focused on the creation of place be developed that bridges our traditions demanding the unique and particular, with the forces of globalization that induce universality? Finally: If a new type of “geographical imagination” for the contemporary architect is to be developed, how might it influence the conceptualization of architecture as a method combating the contemporary malaise of “place lessness” in the present accelerated technological atmosphere? The version of STUDIO: GAP illustrated in the following text was undertaken in collaboration with China Agricultural University in Beijing for the design of two towers (approximately. 500,000 total square feet) that would provide foreign student/faculty housing, parking, lecture halls, seminar classrooms, administrative offices, and retail space. The client’s central desire for the project was to solidify the identity of its preeminent international college and aid its quest to become more widely known and influential internationally. In addition, the project was envisioned as a truly “global” building due to the cultural mix of its inhabitants and extensive programmatic complexity. It was to be a highly identifiable “place” on campus that successfully merged program types traditionally housed separately. In short, the project was housing, a campus building, an urban mall, and a parking garage simultaneously, while also serving as a vehicle for the collaboration of two institutions on opposite sides of the globe. It exemplifies projects/vehicles where studio GAP explore the effects of globalization on the contemporary conception of place in an ever more connected world.
